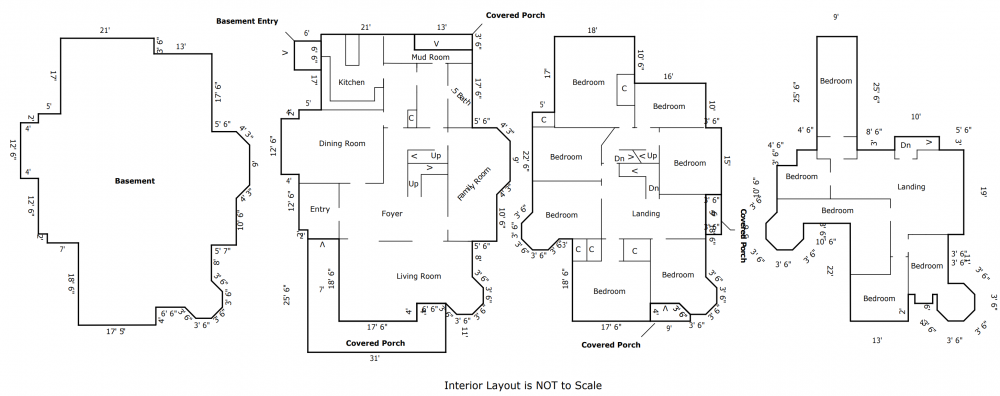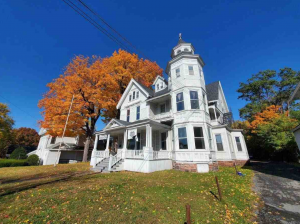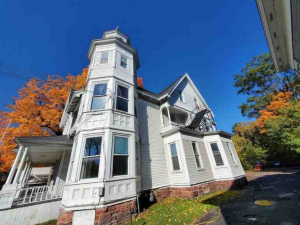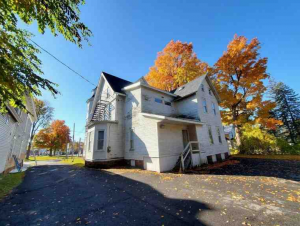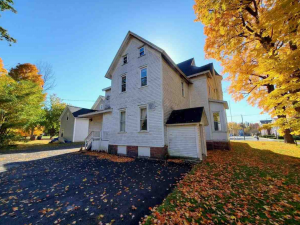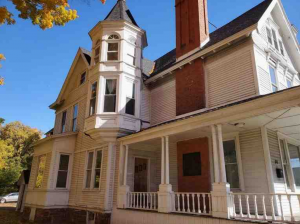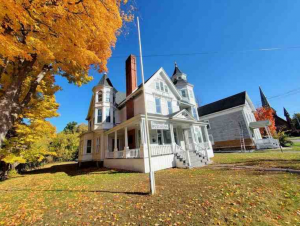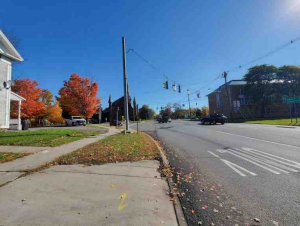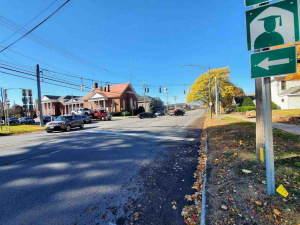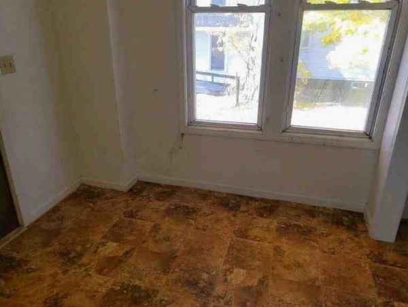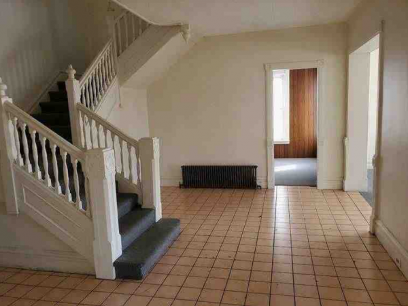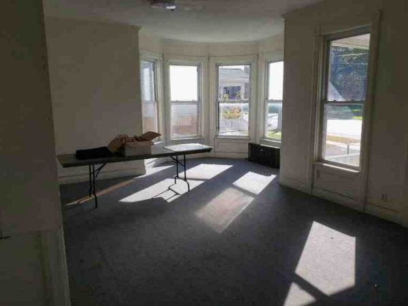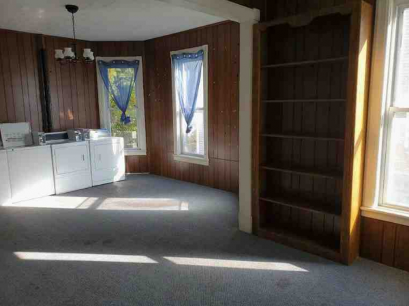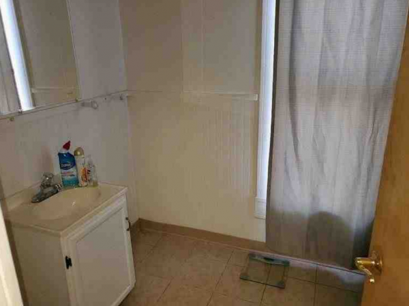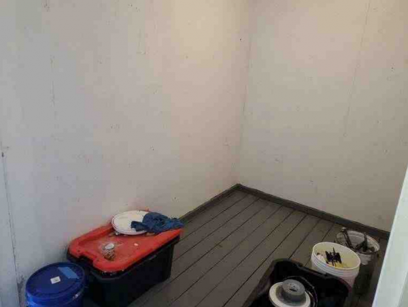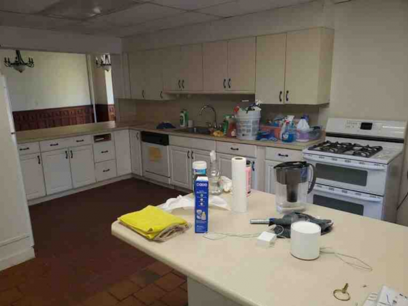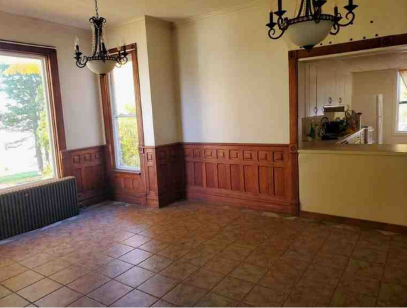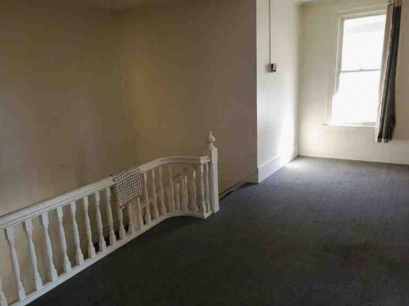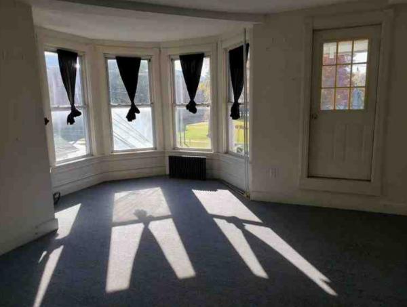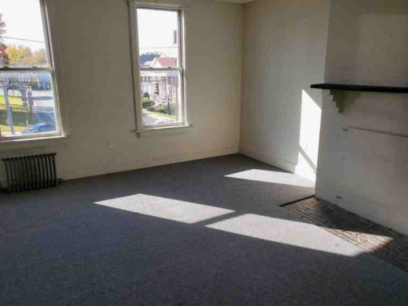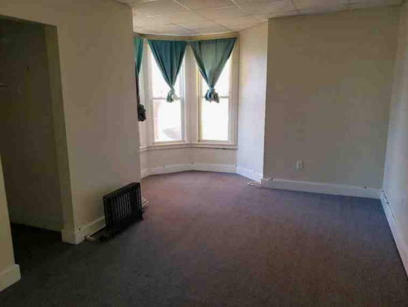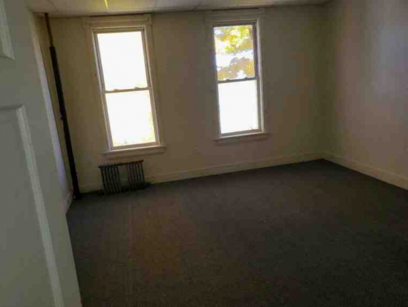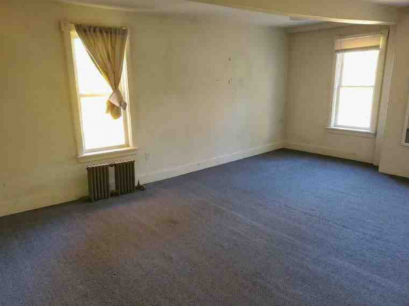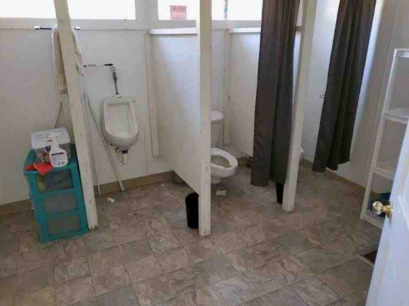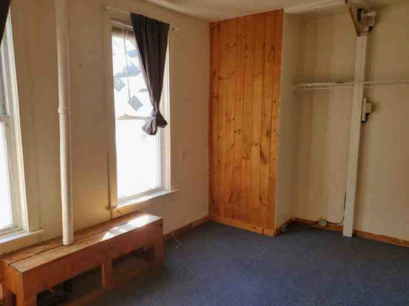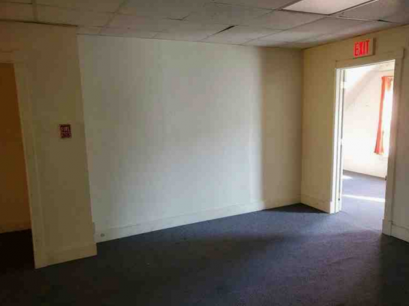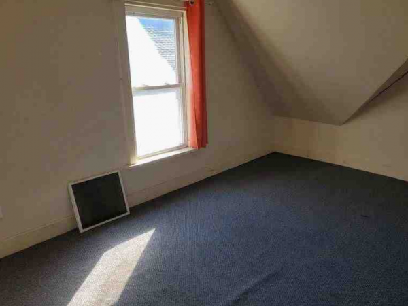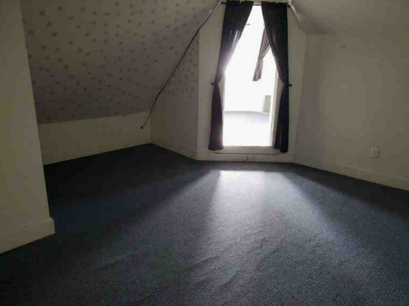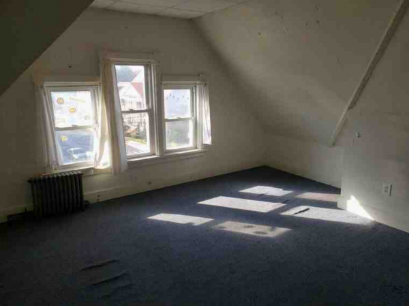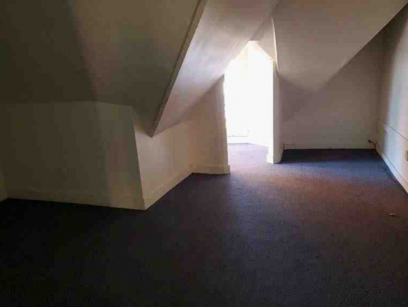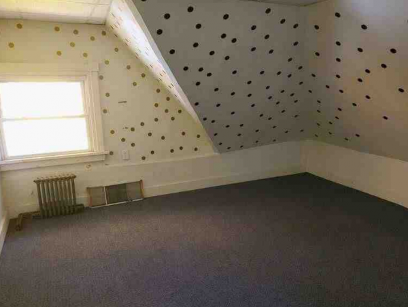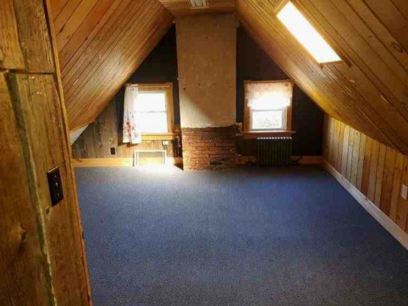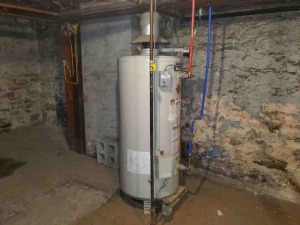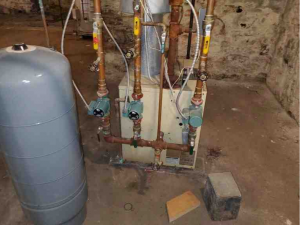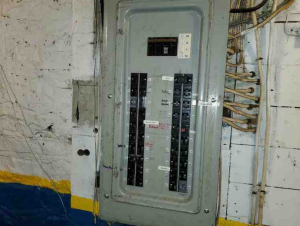From the Appraisal October 28 2022: Difference between revisions
Jump to navigation
Jump to search
| (10 intermediate revisions by the same user not shown) | |||
| Line 1: | Line 1: | ||
=Appraisal attempt at blueprinting the house (lots of things that are wrong)= | |||
[[File:Appraisal blueprint.png|1000px]] | |||
*Basement is missing ALL the rooms (bathroom, cellar, Work Shop, Stairs). | |||
*The room next to the kitchen does not exist. | |||
*The dining room exits to the hallway and not into the kitchen. | |||
*The family room is two rooms (office and a tea room). | |||
*2nd Floor is missing the bathroom. | |||
*2nd Floor has 7 bed rooms instead of 6. | |||
*3rd Floor is missing a bed room (he did take a pic of it). | |||
etc.. | |||
We will try to make a better blue print of the house once we move in. | |||
=Images of the house= | =Images of the house= | ||
[[File:appraisal_report_01.png|300px]] | [[File:appraisal_report_01.png|300px]] | ||
| Line 12: | Line 25: | ||
=First Floor= | =First Floor= | ||
==Living Room== | ==Front Vestibule== | ||
[[File:appraisal_report_08.png|600px]] | |||
==Grand Foyer== | |||
[[File:appraisal_report_09.png|600px]] | |||
==Grand Living Room== | |||
[[File:appraisal_report_05.png|600px]] | [[File:appraisal_report_05.png|600px]] | ||
==Office and Tea Room== | ==Office and Tea Room== | ||
[[File:appraisal_report_07.png|600px]] | [[File:appraisal_report_07.png|600px]] | ||
== | ==Bathroom== | ||
[[File: | [[File:appraisal_report_11.png|600px]] | ||
==Mud Room== | ==Mud Room== | ||
[[File:appraisal_report_10.png|600px]] | [[File:appraisal_report_10.png|600px]] | ||
== | ==Kitchen== | ||
[[File: | [[File:appraisal_report_04.png|600px]] | ||
==Dining Room== | |||
[[File:appraisal_report_06.png|600px]] | |||
=Second Floor= | =Second Floor= | ||
Latest revision as of 12:46, 31 October 2022
Appraisal attempt at blueprinting the house (lots of things that are wrong)
- Basement is missing ALL the rooms (bathroom, cellar, Work Shop, Stairs).
- The room next to the kitchen does not exist.
- The dining room exits to the hallway and not into the kitchen.
- The family room is two rooms (office and a tea room).
- 2nd Floor is missing the bathroom.
- 2nd Floor has 7 bed rooms instead of 6.
- 3rd Floor is missing a bed room (he did take a pic of it).
etc..
We will try to make a better blue print of the house once we move in.
