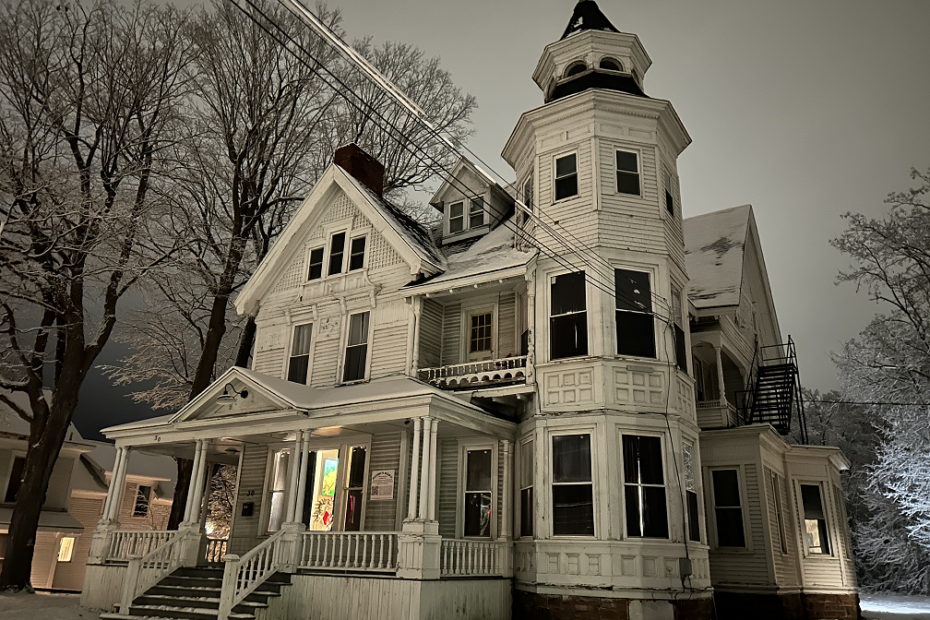Most people look at a Queen Anne Victorian house and just think fancy. The truth is these homes were the sports cars of the Victorian age. It was as if architects told engineers to go wild with design and airflow tricks. Many of these heating and cooling features have been forgotten, and too often modern owners treat them like a new house. That is like trying to use a Corvette Stingray as a truck, and it does not work too well.
Victorian Homes Were Designed to Breathe
Here is the first myth to clear up: Queen Anne Victorian houses are not waterproof. A new house would rot, but a Queen Anne was built to breathe. Water that got in would quickly dry. If you stuff modern insulation into those walls, you block natural airflow and the house will start to rot from the inside out. Forget about chasing a high R factor. Focus instead on airflow and air envelopes.
Furniture Placement Matters
Keep furniture at least three feet away from exterior walls. Those large rooms were not just for looks. They were designed to help with drafts. Beds should go on interior walls, not exterior ones. Furniture with high carved legs, like authentic Victorian pieces, allowed airflow underneath to keep people comfortable.
Ceilings Were Heat Batteries
If you have lowered ceilings or acoustic tiles, remove them. These often hide blown out ceilings, which are basically open air leaks. High ceilings serve a purpose. In summer they keep hot air above you, and in winter, paired with thick plaster walls, they act like a heat battery.
Curtains Are Your Best Friend
Invest in heavy quilted dark curtains with sheers. Mount them from ceiling to floor, extending past the window trim. Thick curtains not only make windows look grander but also reduce drafts. In winter, open curtains on the sunny side during the day to capture heat, then close everything at night. In summer, open curtains wide but keep sheers closed to reflect sunlight while allowing airflow. I could make a entire post about curtains alone.
Interior Doors: Open in Summer, Closed in Winter
In summer, open doors let your house act like a chimney, drawing air up through staircases and turrets. In winter, closing doors prevents heat from escaping room to room. If one room overheats from sunlight or wind direction, open its door to balance the house temperature naturally.
Control Air Flow with Envelopes
Seal gaps around trim, outlets, and baseboards with foam, gaskets, or rope caulking. Use thermal cameras to spot leaks. If you have drafty windows, temporary kits like Frost King shrink wrap can help a lot. Check where the house meets the footer for gaps. The goal is not insulation. It is controlling where air moves.
Balance Humidity
Run a dehumidifier in summer and a humidifier in winter. Dry winter air shrinks wood and opens more gaps. Keep indoor humidity around 50 to 60 percent unless condensation appears on windows. Do not forget your basement. Keeping it dry helps your whole house.
Why This Matters
Heating and cooling a Queen Anne Victorian house is about working with the design, not against it. These homes were engineered for natural airflow, seasonal adaptability, and comfort long before HVAC systems existed. Respecting those original features can save energy, improve comfort, and preserve the house for generations.
I can go into details about each of these and why they are important just let me know.
LinkedIn Profile: https://www.linkedin.com/in/kennethdoerhoff/
My Resume: https://tectuma.com/Kenneth_Doerhoff_Resume.pdf
